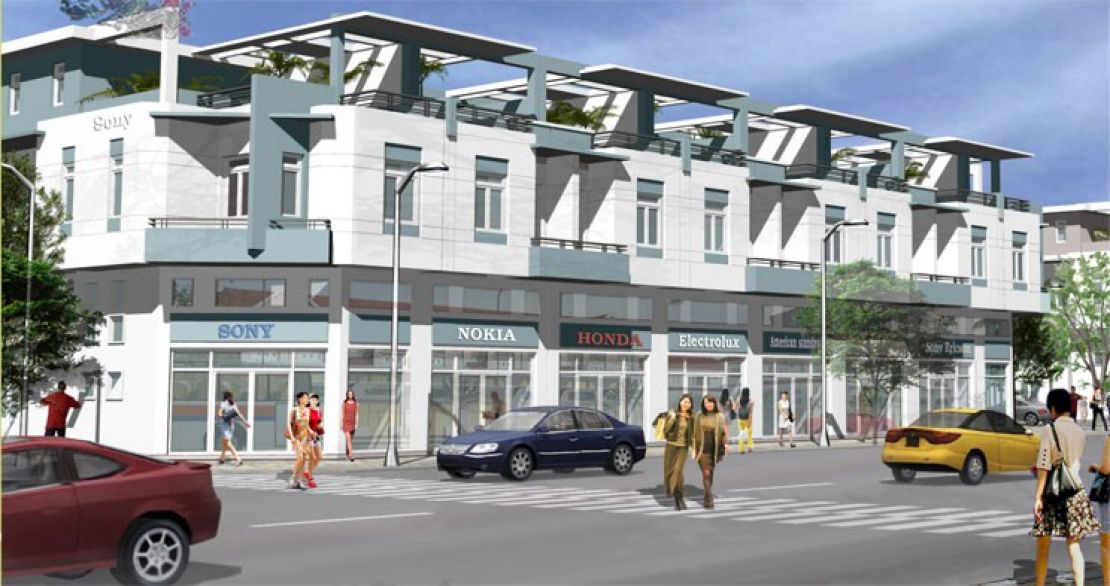About The South Can Tho Commercial Town
The South Can Tho Commercial Town is designed into 4 typical types such as An Thạnh, Tràng An, An Thới and An Khương townhouses.
An Thới townhouse
* Citizens will be happy to enjoy the open spaces and high quality amenities which are often required by the modern people.
* Two –side facing the streets, the houses will become invaluable in the future:
* Facing Quang Trung Boulevard – opposite to the biggest Shopping mall in Can Tho.
* Facing the internal street which brings a lot of sunlight, breeze naturally to your home. This is also the shortest way to your home.
* 108 m2 of ground area + 310 m2 of total area ( Ground floor – entresol- 3 bedrooms and 4 restrooms)
An Thạnh townhouses
* The block brings the whole Commercial town a complete new style with the modern but also charming design.
* Lets walk in to experience the inner design of the house. The facade of it is pushed up with steel windows to get more sunlight for the entresol. This will help you to have a new look at the townhouses in the West side of Vietnam.
* What will you do if you are able to live in front of a park ?
* 108 m2 of ground area + 300 m2 of total area ( Ground floor ,entresol, 1.5 level and terrace, 3 bedrooms -4 restrooms )
An Khương townhouses
* If you are able to foresee the future, lets invest wisely and beneficially.
* An Khuong townhouses are designed with 120m2 ground area with 4 floors of 450m2 of total area. The side walk is 9m and the front street is 30m to give the citizens convenience
* An Khuong townhouses can be used for living, office rental or multifunction. The square shape of the facade contributes to build a very strong impression for those organizations which rent the houses.
* An Khuong townhouses are designed for those successful business people who dare to invest for their future.
* 120m2 of ground area, 425m2 of total area ( ground floor, 2.4 floors,4 bedrooms and 5 restrooms)
Tràng An townhouses
* Unique design with tile roof to represent for the peaceful, wealthy West side of HCMC. This special design is able to satisfy every demand of customers. You can choose the house of ground floor with 2 floors or ground floor with a entesol and 1 floor.
* 2 designs of tile roof and 4 designs of the house façade to choose.
* Furthermore, the wide façade will contribute to the success of the citizen. This is considered as one invaluable attribute of the house.
* 120m2 of ground area, 315m2 of total area ( ground floor, 2 floors, 3 bedrooms – 4 restrooms.)
The South Can Tho Commercial Town is a townhouse project developed by Kien A Corporation, The South Can Tho Commercial Town at Can Tho has the following facilities: Security, Car park and Garden.
Features
-
Security
-
Car park
-
Garden
About the developer
In 1994, Kien A Trade and Services Co., the predecessor of Kien A JoinStock today,started from comme… Read more
Other projects nearby
- South Can Tho Commercial Town - within 3,187 m
- Auris City - within 115,463 m
- EverRich 3 Riverside Villas - within 115,463 m
- Hung Vuong Plaza - within 115,463 m
- River Garden - within 115,463 m
- Green River Villas - within 115,588 m
- Social Housing - HQC Plaza - within 115,826 m
- Western Dragon - within 118,562 m

