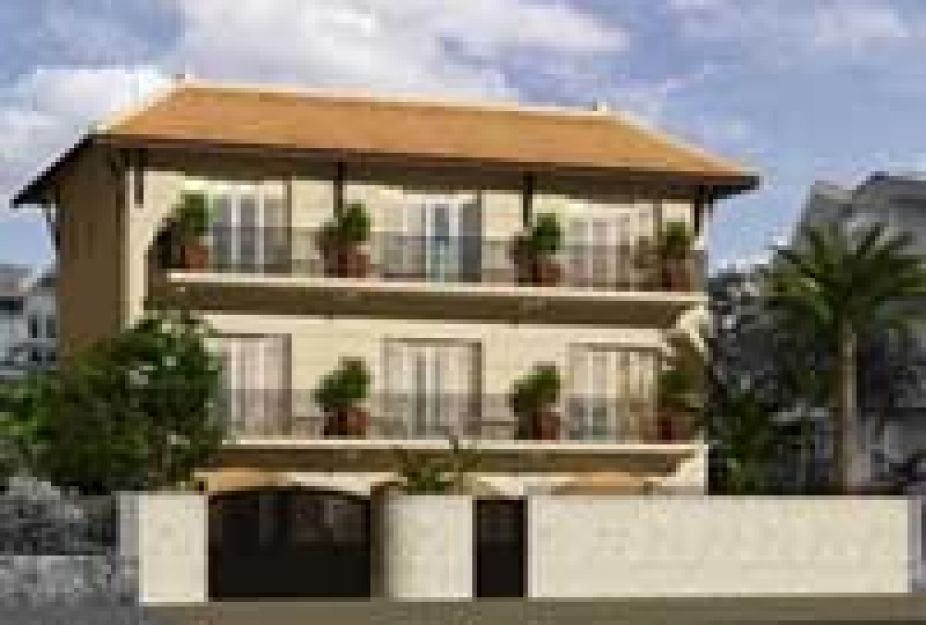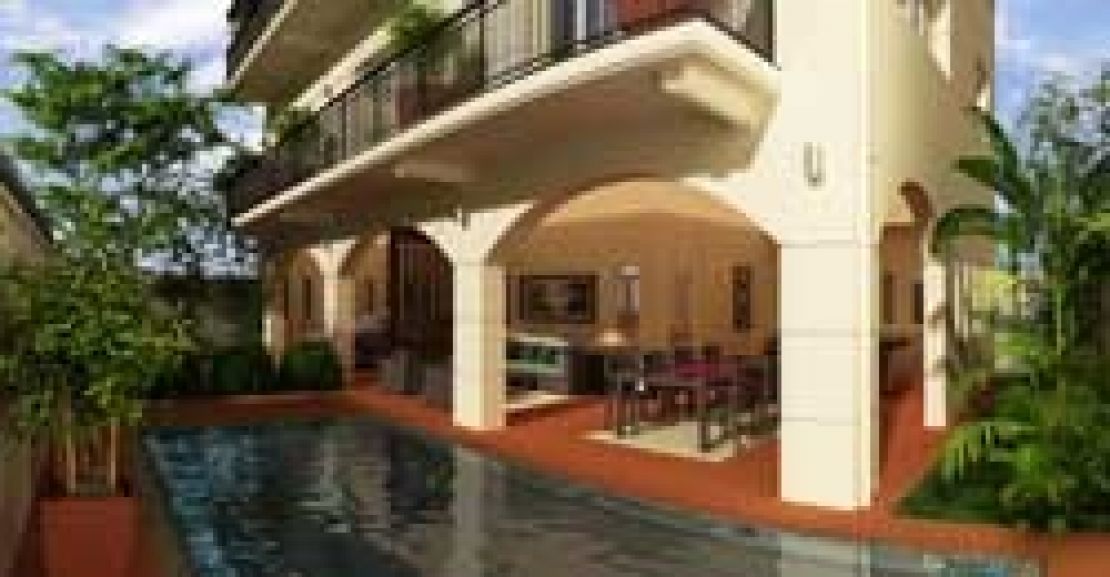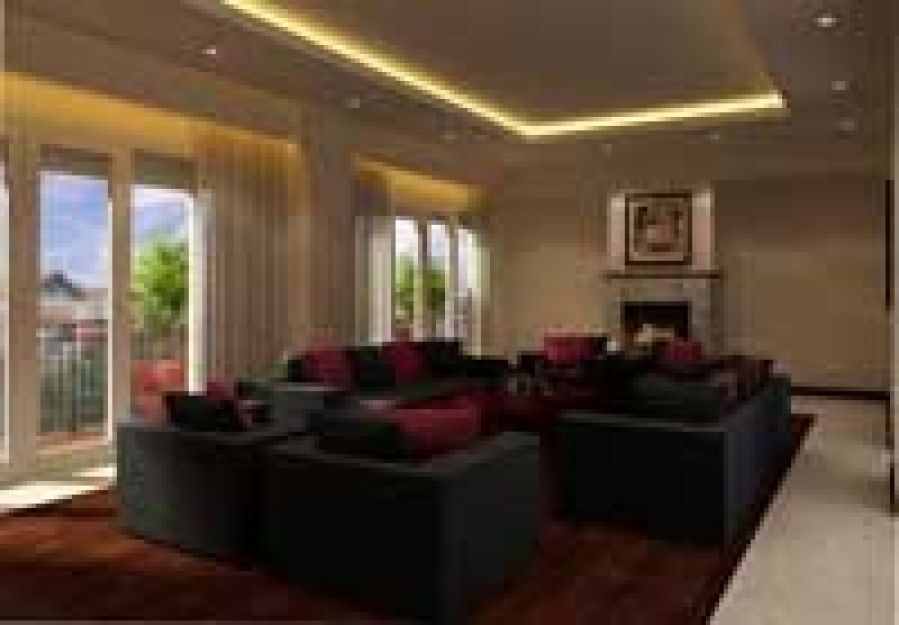About House Gia Lam III
This 4 bedroom "Colonial Style" family house has been designed to accomodate both Hanoi climates:
- On the ground floor, an outdoor covered living and dining area are overlooking a plunge pool,
- On the first floor, an indoor living area is designed around the chimney.
House Gia Lam III is a house project developed by UBIK Architects JSC, House Gia Lam III at Gia Lam District, Ha Noi has the following facilities: Swimming pool, Security, Car park and Garden.
Bat Trang, Gia Lam District, Ha Noi
Features
-
Swimming pool
-
Security
-
Car park
-
Garden
About the developer
UBIK Architects JSC has also developed projects such as Red River House, House Nha Trang, and Nam An Khanh Villas.


