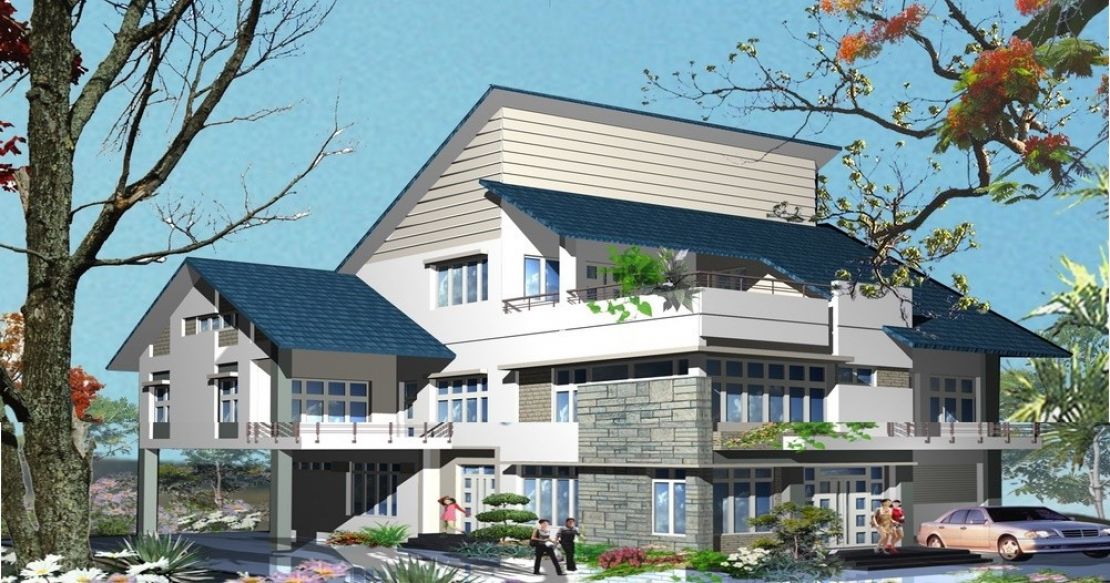About VILLA GARDEN
VILLA GARDEN - TDQ2.01 the buildings in villa style garden located in a luxurious residential area in the center of District 2, HCMC.
Project scale: this is the house with over 700m2 building area, the horizontal size 14.2m, 17m long, are designed include: ground floor, 1st floor and terrace (attic). Location house located in front line with traffic flow relatively smoothly.
Perspective exterior house designed with a chic modern style with classic combinations, as mixed in nature, with roof tiles and door systems are arranged around the house, received all light and greenery around the garden, any location in the house also has soothing relaxation.
Ground surface is arranged separate living room, spacious dining room and kitchen combined with the old bedroom, with relatively large floor area space wide and ventilated rooms. Around the many windows overlooking the garden makes the house always ventilated and cool. Behind the one-bedroom layout help older people not climb stairs much. Additionally, layout KTS more separate garage with living quarters of the family.
Level 1: floor area large enough to layout ground floor consists of one master bedroom / office, 3 bedrooms and 1 ordinary common room. With a floor area quite comfortable, each room can arrange a private toilet with bath very luxurious.
Rooftop Penthouse: can arrange to extensive garden owners can relax with green space or as a place to exercise. Attic space large enough to allocate more of other features depending on the needs of the owner, so this section blank KTS.
VILLA GARDEN is a house project developed by DNC, VILLA GARDEN at District 2, Ho Chi Minh has the following facilities: Air conditioning, Car park and Garden.
Features
-
Air conditioning
-
Car park
-
Garden
About the developer
Beautiful Design - Build Quality Houses!Enhances Management Jobs and labor productivity bring satisf… Read more
