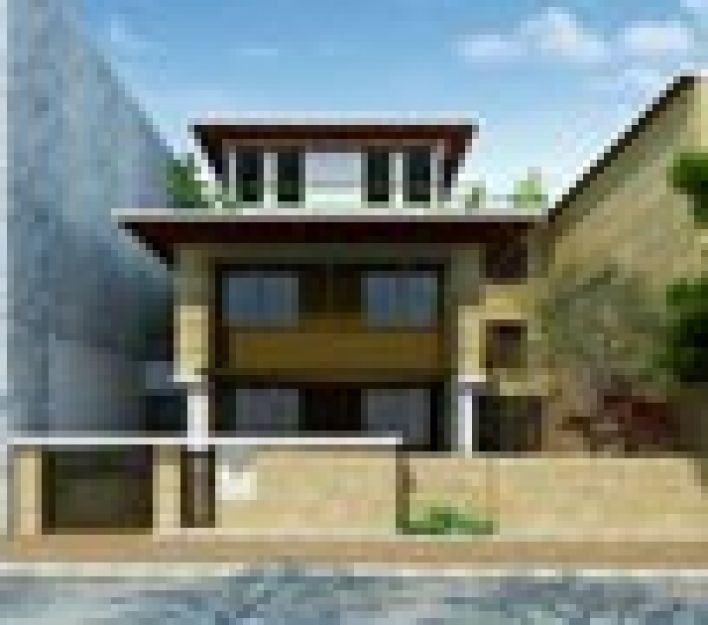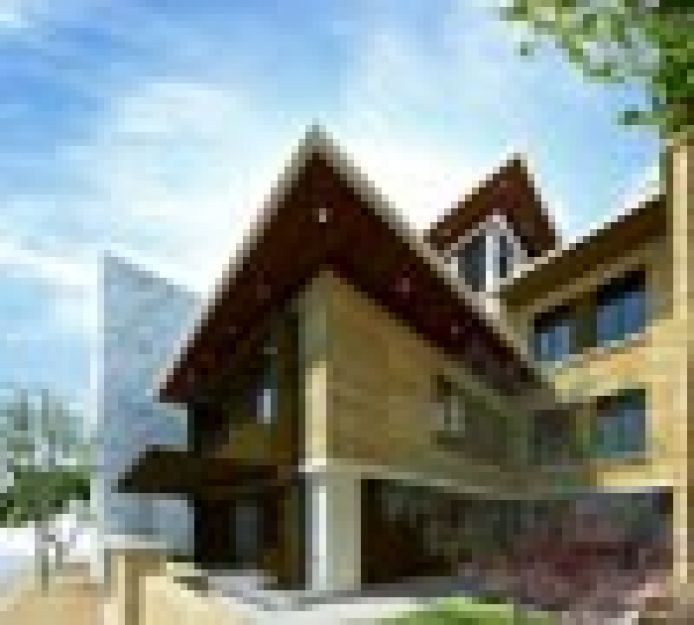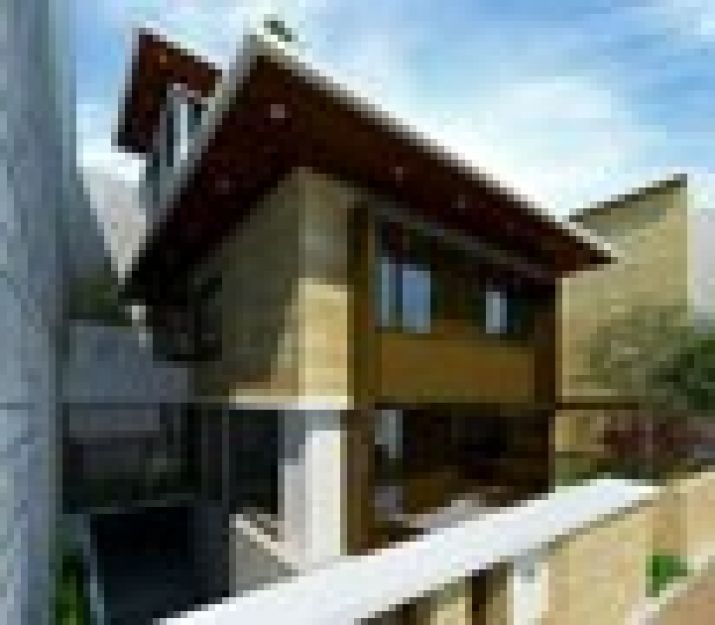About Vu Villa
Vu Villa
House, HCMC, Vietnam
Construction Area: about 1000 m²
The design of this villa was originally designed by SWA Architects. ADA has been involved to modify the interior layout organization in collaboration with Duc Trong Construction Company, review the façade design in function of the changes in the interior layouts and finally propose Interior Design perspectives for each room of the house.
The design modifications of the main architectural volume had to be limited as the villa was already under construction before ADA to be involved in the process.
Vu Villa is a house project developed by Adrien Desport, Vu Villa at Da Nang has the following facilities: Car park and Garden.
Features
-
Car park
-
Garden
About the developer
Other projects nearby
- Azura - within 3,731 m
- Harmony Tower - within 3,731 m
- The Ocean Apartments Block B - within 3,731 m
- AMilan Danang Apartment - within 4,715 m
- One River - within 5,036 m
- The Ocean Estates - within 5,535 m
- Indochina Riverside - within 5,784 m
- HYATT REGENCY DANANG RESIDENCES - within 6,260 m


