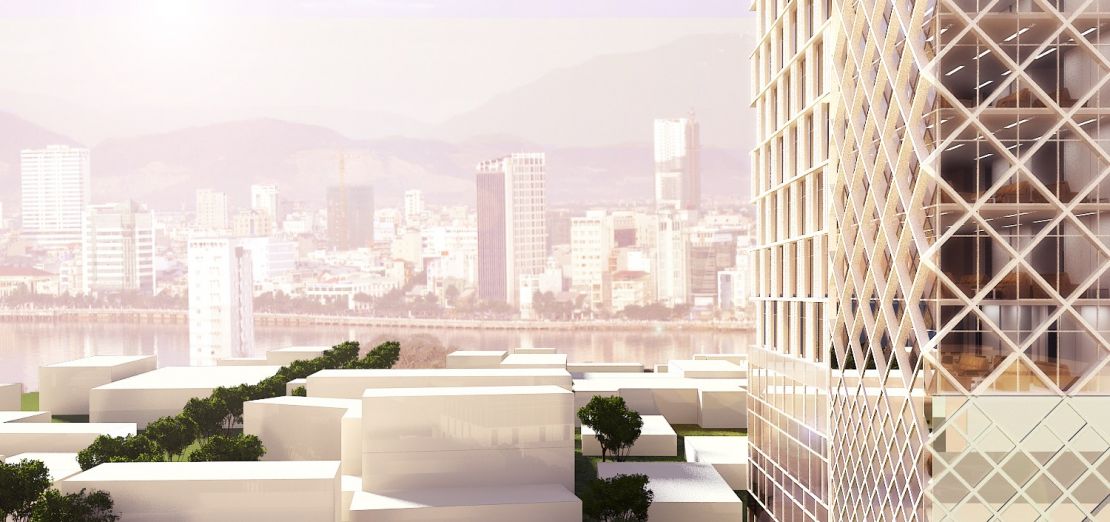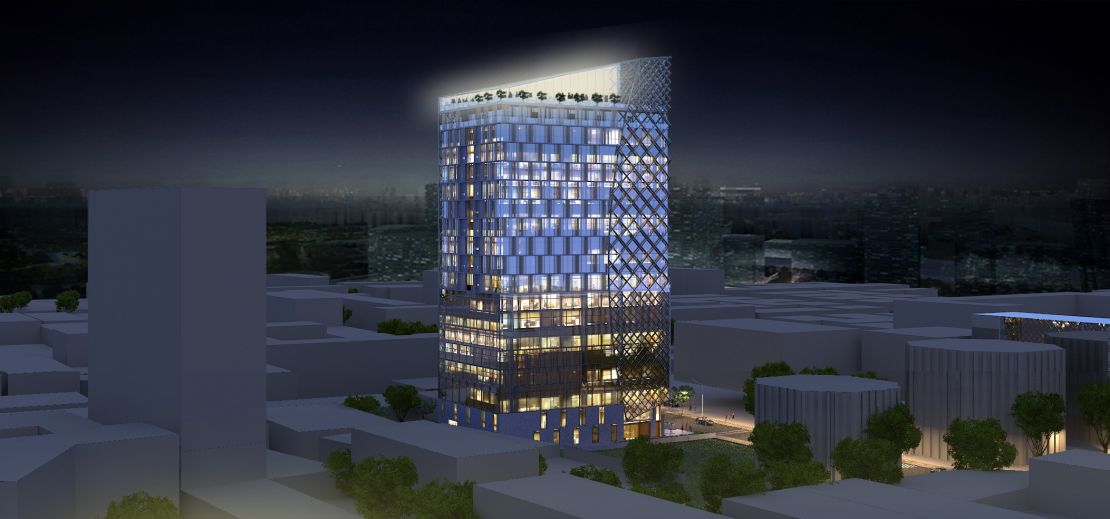Giới Thiệu BIDV Da Nang
Project name: BIDV Da Nang office building
Project area :1.887,30 sqm
Total floor area :16.027 sqm
Number of storey : 18 storey and 2 levels of basement
Design concept competition 1st prize
Dự án BIDV Da Nang thuộc loại căn hộ. được phát triển bởi Ardor Architects Co.,Ltd, Khách hàng có thể lựa chọn các căn hộ từ studio. BIDV Da Nang tại Đà Nẵng Sở hữu các tiện nghi sau: Security, Car park Và Garden.
Hoà An, Quận Cẩm Lệ, Đà Nẵng
Nổi bật
-
Security
-
Car park
-
Garden
Thông tin chủ đầu tư
Các dự án khác của Ardor Architects Co.,LtdThe Bridgeview, intresco plaza, Và Pho Dong Hoa Sen Apartment.
Các dự án lân cận
Các dự án Căn hộ tọa lạc cùng khu vực của dự án BIDV Da Nang gồm:
- Azura - trong phạm vi 3,731 m
- Harmony Tower - trong phạm vi 3,731 m
- The Ocean Apartments Block B - trong phạm vi 3,731 m
- AMilan Danang Apartment - trong phạm vi 4,715 m
- One River - trong phạm vi 5,036 m
- The Ocean Estates - trong phạm vi 5,535 m
- Indochina Riverside - trong phạm vi 5,784 m
- HYATT REGENCY DANANG RESIDENCES - trong phạm vi 6,260 m

