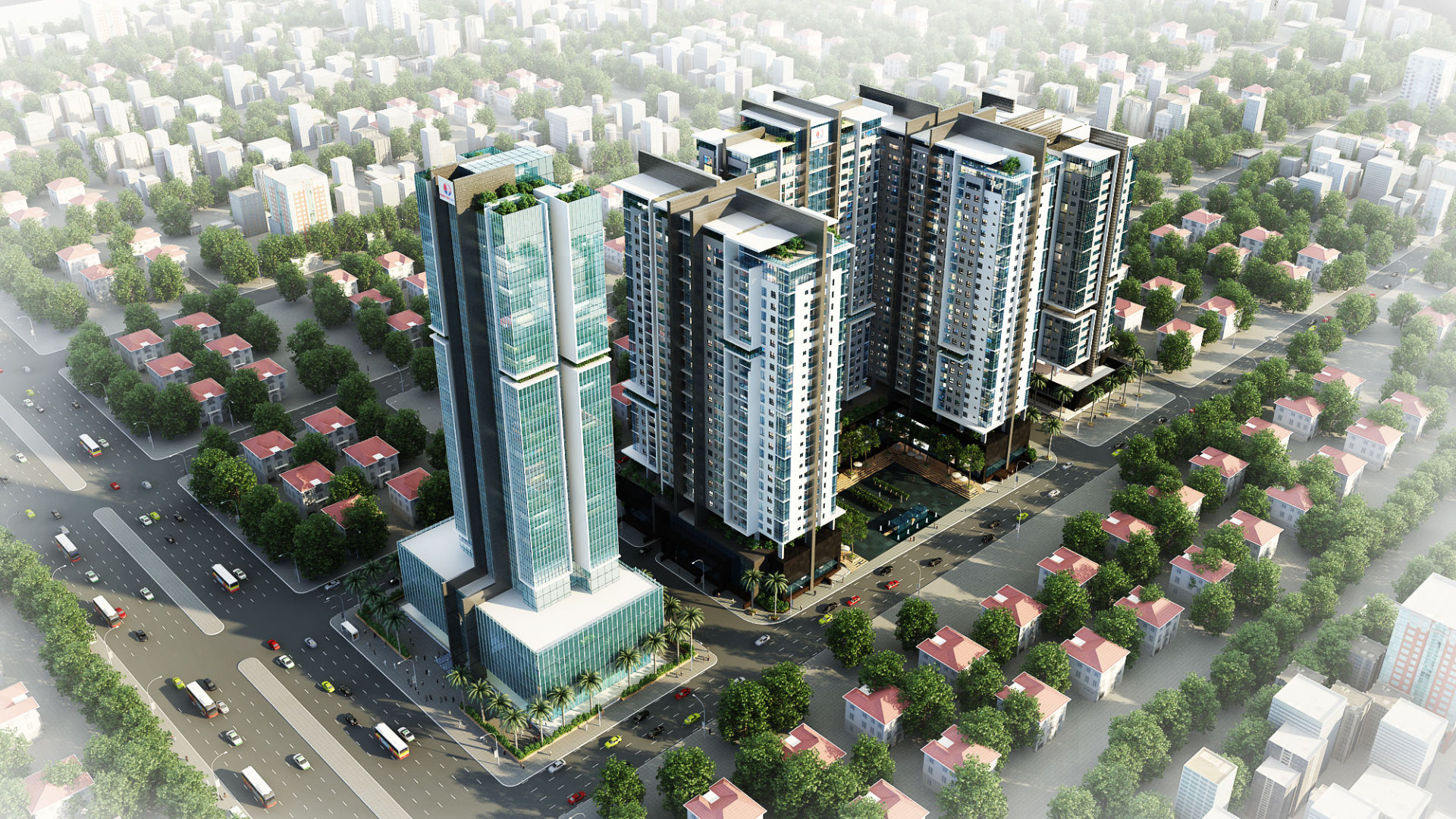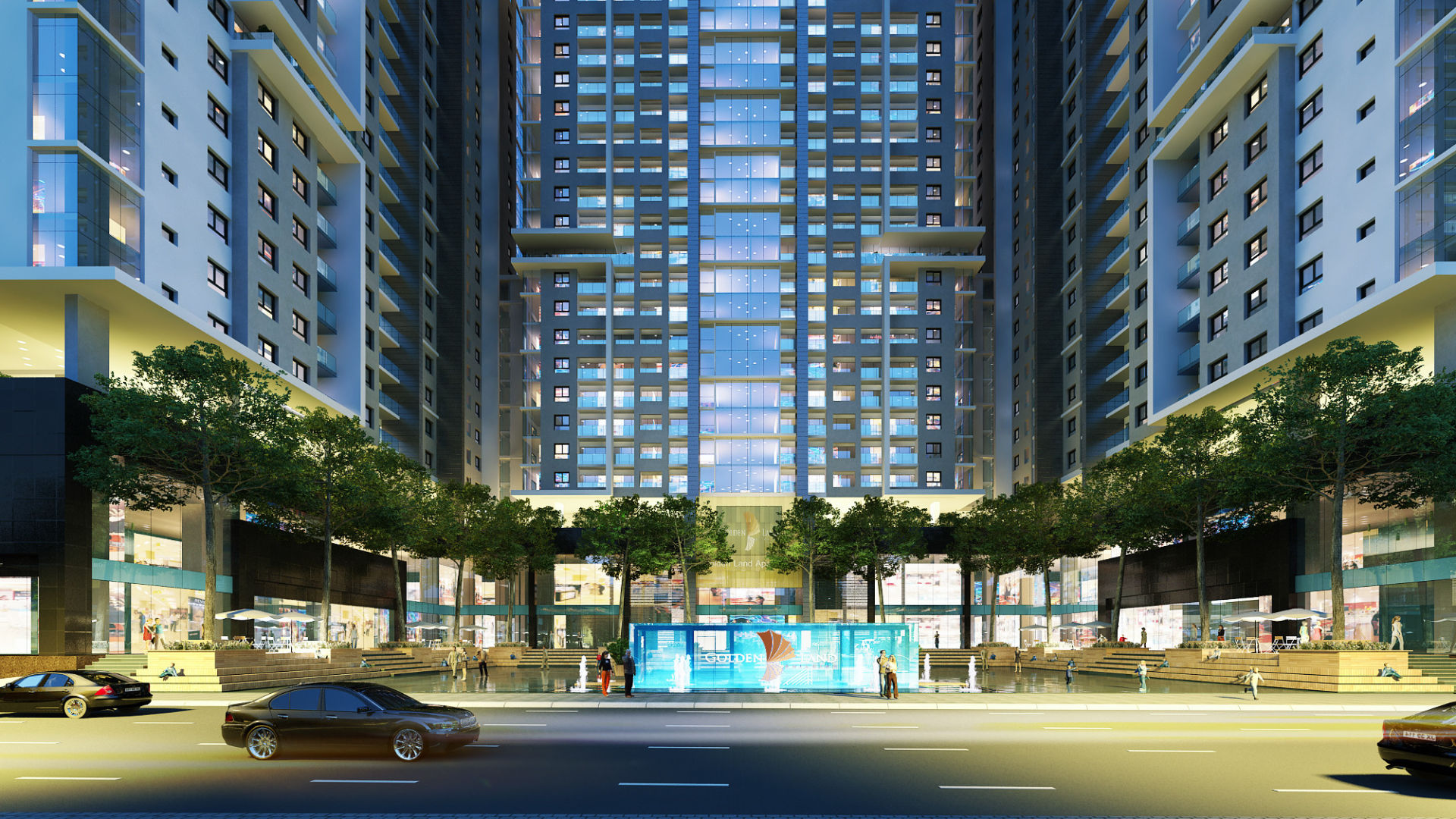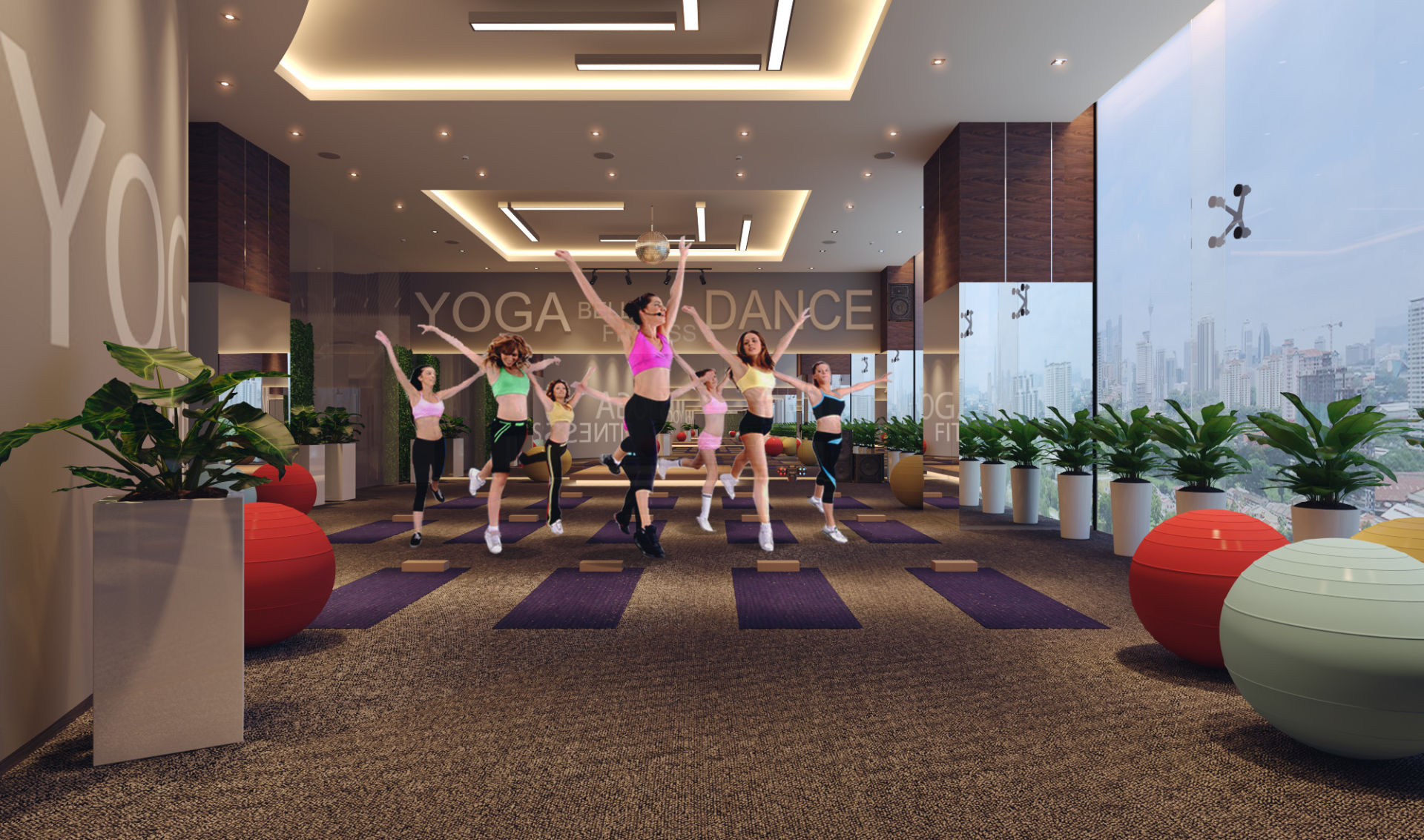About Golden Land
The project is implemented on a land area of 2.4 hectares, with construction density of 39%, floor area of about 141.000m2, land use coefficient about 5 times, approved architectural planning And granted permission to build 5 high-rise buildings (from 25 to 33 stores) with long-term land use by the State. - Permanent:
3 high-rise buildings 25 and 27 stores with 3 basements for the whole block.
1 33-stores commercial center with 3 basements
1 building is about 21 floors with 3 basements.
The total investment capital of the project is estimated at 4,000 billion VND. The project was consulted by the leading design group of France - Archipel Corporation.
Golden Land project has been used with 03 high class apartment buildings including 670 apartments with facilities (Kindergarten, Supermarket, swimming pool, Gym Fitness, restaurant ...) to meet the demand for home. Residential, commercial services in a modern architectural space, open space.
The Golden Land project is also a convenient location and an important traffic hub in the south-west gateway of Hanoi, adjacent to the Nguyen Xien - Khuat Duy Tien three-ring road project. Cars, buses, motorcycles, bicycles, pedestrians. Especially, when the first elevated railway linking Ha Noi City Center to Ha Dong was completed, the Golden Land Building trade center will become a key link between the CBD and other cities. The urban area is forming on the long Nguyen Trai route.
Location
In addition, the Golden Land Building is located at "golden point". Very close to famous universities, hospitals, amusement parks
* 14 minutes transfer to National Convention Center
* 10 mins to construction hospital
* 12 minutes to Big C shopping center
* 5 minutes to Royal City
With many other remarkable utilities, etc.
3 high-rise buildings 25 and 27 stores with 3 basements for the whole block.
1 33-stores commercial center with 3 basements
1 building is about 21 floors with 3 basements.
The total investment capital of the project is estimated at 4,000 billion VND. The project was consulted by the leading design group of France - Archipel Corporation.
Golden Land project has been used with 03 high class apartment buildings including 670 apartments with facilities (Kindergarten, Supermarket, swimming pool, Gym Fitness, restaurant ...) to meet the demand for home. Residential, commercial services in a modern architectural space, open space.
The Golden Land project is also a convenient location and an important traffic hub in the south-west gateway of Hanoi, adjacent to the Nguyen Xien - Khuat Duy Tien three-ring road project. Cars, buses, motorcycles, bicycles, pedestrians. Especially, when the first elevated railway linking Ha Noi City Center to Ha Dong was completed, the Golden Land Building trade center will become a key link between the CBD and other cities. The urban area is forming on the long Nguyen Trai route.
Location
In addition, the Golden Land Building is located at "golden point". Very close to famous universities, hospitals, amusement parks
* 14 minutes transfer to National Convention Center
* 10 mins to construction hospital
* 12 minutes to Big C shopping center
* 5 minutes to Royal City
With many other remarkable utilities, etc.
Golden Land is a condo project developed by Hoang Huy Group, Units range from Studio to 5 bedroom. Golden Land at Ha Noi has the following facilities: Swimming pool, Air conditioning, Gym, Internet, Security, Car park, Garden and Children's area.
Thanh Xuan Trung, Thanh Xuan District, Ha Noi
Features
-
Swimming pool
-
Air conditioning
-
Gym
-
Internet
-
Security
-
Car park
-
Garden
-
Children's area
Other projects nearby
There are a number of other Condo developments located in the area of Golden Land including:
- King Palace - within 386 m
- AZ SKY TOWER - within 1,727 m
- Dolphin Plaza - within 1,727 m
- Green Park Tower - within 1,727 m
- HADO PARK VIEW - within 1,727 m
- Han Viet Tower - within 1,727 m
- Hanoi Garden City - within 1,727 m
- Hoang Thanh Tower - within 1,727 m


